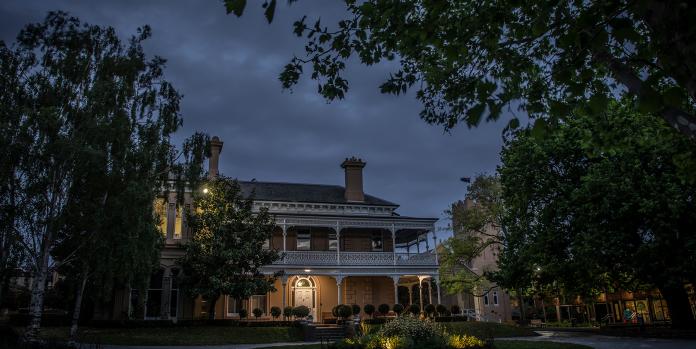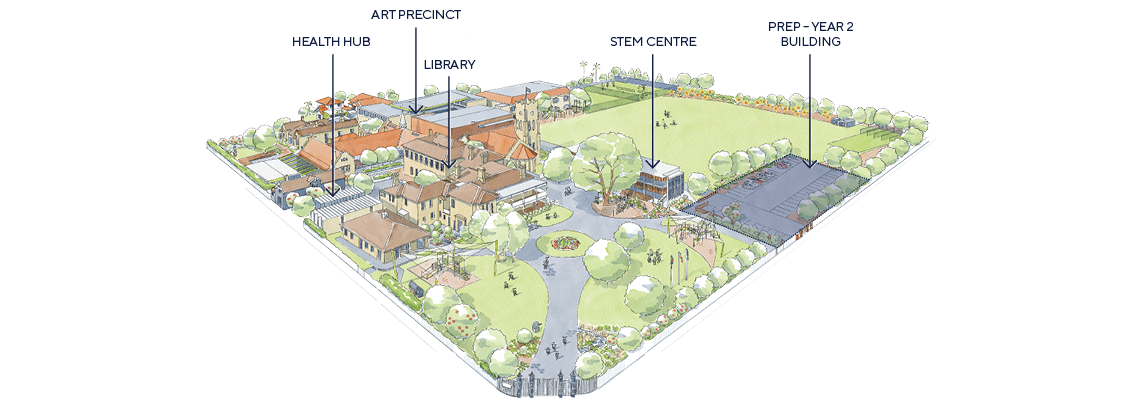What should a contemporary primary school campus look like?
We think it should:
- confidently meet the needs of an exceptional educational program, now and into the future;
- support the development of strong academic foundations which are underpinned by moral purpose;
- be fit for purpose and age appropriate in approach;
- respect heritage and traditions; and
- facilitate and celebrate excellence, in all its forms.
So that’s what we’re building at Grimwade House.
The first step is to establish a new building for students in Prep – Year 2. Once these classes vacate their current spaces, other shifts in learning infrastructure can occur concurrently. Importantly, this staged approach means the day-to-day operation of the campus can continue largely uninterrupted while the project is in progress.
The changes at a glance
A new building for Prep – Year 2
The earliest phase of formal education is perhaps its most formative. It is crucial that we provide our youngest students with a solid bedrock from which they can flourish. The three-storey building to be built on the site of the current carpark will give deliberate homage to the unique way in which students of this age learn.
With a learning by ‘doing’ model often working best, their learning spaces needs to be large, flexible and highly functional. They need classrooms and open areas that allow for multiple learning activities and flexible pedagogical approaches. These, together with quiet concentration zones, group work areas and spaces for creative play will all be incorporated into their new building.
Enhanced Science and Digital Technology labs
A dedicated STEM centre will be built in the space currently occupied by Year 2 classrooms, doubling the available space for these disciplines and emphasising the links between them. This area will have a strong connection to the outdoors, keeping science lessons in close contact with Grimwade’s natural environment.
A new knowledge and resource centre
Having been home to Grimwade House students for generations, Harleston will continue to function as the heart of the campus. The ground floor will bring the Kath James (lower primary) and Walker (upper primary) libraries together, creating a single knowledge and resource centre.
In addition to facilitating the use of ‘best practice’ in school libraries, it will offer a more efficient and effective use of our resources; for example, it will bring younger students with a talent for reading into contact with more advanced titles. It will be larger, but with zones including, for example, dedicated study spaces for Upper Primary students.
A modern visual arts precinct
The current Lower Primary art room will move into the significantly larger space currently occupied by the Walker Library. Located next to the current Upper Primary art area, options for creativity and collaboration will be expanded in this dedicated art space.
More practical spaces for pastoral care
A new health hub which brings to together our School Nurse, School Psychologist and others will be created in the current administration and reception space which will move to the very front of Harleston.
Consultation and planning for the first stage of the project is currently underway. We expect the ‘first sod’ of the new Prep – Year 2 building to be turned by 2029.

