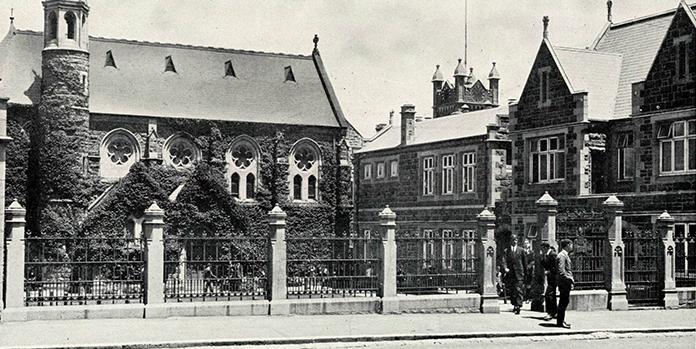The Jubilee (50-year anniversary) of the School was celebrated in 1908. A few years before that, the School Council had established a Jubilee Fund to support the development of new buildings and, in 1907, the Old Melburnians initiated their own complementary Jubilee Fund in support of improvements to the School grounds.
One of the first gifts to the Old Melburnians Jubilee Fund was given by Hugh Ross (OM 1876). He donated 200 pounds, a handsome sum in those days, to build a set of entrance gates into the School from Domain Road in honour of his brother, (John George) Jack Ross (OM 1874).
As a student, Jack Ross was “known and loved” across the School. He was one of the most noted athletes of his time and, in 1873, he won the Public Schools United Sports Championship. He was elected President of the Old Melburnians in 1903 and his term of office was marked by enthusiasm and progress.
The School community mourned when he died unexpectedly in 1904.
The Ross Memorial Gates were formally opened on 9 April 1910.
The Gates (and adjoining fence) are made of wrought iron and are mounted on stone piers with Tudor Gothic style detailing. A flight of bluestone steps leads down from the Domain Road footpath to Chapel Square (aka Chapel Quadrangle).
The Gates were designed by William Godfrey (OM 1889) and Harry Spowers (OM 1887), the School architects, with additional input from E. Wilson Dobbs (OM 1874).
The service, commitment to excellence and many fine contributions to the School by Jack and Hugh Ross were recognised further in 1914, through the naming of Ross House.
A state of constant change
While the Ross Memorial Gates have remained steadfast and largely unchanged since 1910, their surroundings have undergone a series of significant transformations over the past 113 years.
When the Gates were opened, the Chapel Square was a simple gravelled rectangle bounded by paths. It had been created through the demolition of the old wooden stables and carpenter’s shop which had previously occupied the space.
Two years later the central area was lawned, and the paths around it were bricked in 1925. Boys were not permitted to walk on the lawn area at all.
Other plantings were not introduced to Chapel Square until 1978. The current raised garden beds and paving we currently enjoy are far more recent in origin.
A gymnasium stood to the left of the Gates (looking inward to the School) until 1953, when it was renovated to become the Upper Tog Room (changing rooms and a gymnasium).
In October 1982, that building was destroyed by fire which prompted plans for a major redevelopment on the site. Two years later, in October 1984, the Rhoden Building was opened. The proposed Centre for Humanities is planned to replace this building in due course.
To the right of the Gates stands the Jubilee Wing, another gift to the School from the Old Melburnians. The laying of the Foundation Stone of the building occurred on 13 April 1912 and it opened in 1913 with a new tuckshop, dressing rooms, club rooms and a carpenters shop.
This building has undergone numerous renovations over the years. For example, the tuckshop moved to the nearby Austin Pavilion in 1952 and, in 1963, the Morris Library was opened. It was housed across the first floors of the Jubilee and Cuming Wings. The building now houses staff offices, a print room and a small number of classrooms.
The Cuming Wing, opened in 1907, stands between the Jubilee Wing and the Chapel on the western side of the Chapel Square.
The Chapel Square is likely to be refurbished yet again as part of the Centre for Humanities development. However, the Gates will not be altered in any way, and the Square will remain an open thoroughfare for School community members.
Together the Chapel Square and the Ross Memorial Gates will continue to be an important point of ingress and egress for Melbourne Grammar School.
Related topics
