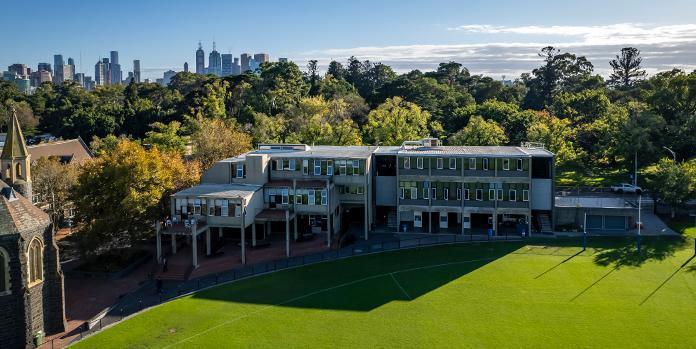At Melbourne Grammar School, we know that the spaces in which our students learn matter greatly. Our environment speaks to our culture and values, and the quality of our buildings has a direct impact on the quality of education that occurs within them.
The Rhoden and Neill buildings sit proudly between the Main Oval and Domain Road. Opened in 1984 and 1969 respectively, the buildings have provided learning spaces for thousands of students over the years. But, of course, they have not always been there. Their history highlights the importance of ensuring our buildings are fit for purpose and built to meet the needs of the time.
Neill Building
In 1907, one year ahead of the School’s 50th Jubilee (anniversary), the School Council wrote to Old Melburnians to seek their financial support for the development of new buildings at the School.
Among the many gifts received, three brothers – Albert Austin (OM 1881), Ernest Austin (OM 1885) and Arthur Austin (OM 1893) – provided the funding for a new pavilion to be built on the edge of the Main Oval.
Named the Austin Pavilion, it originally housed an area for boxing and a grandstand, but, in 1953 it was converted to be “the most modern and largest tuckshop in Australia” (The Melburnian, June 1958).
However, by the late 1960s, new contemporary learning spaces and educational technology were needed, and the Neill Building replaced the Austin Pavilion. It contained a language centre, an audio-visual department, and change rooms.
The Neill Building was named in honour of school benefactors Lieutenant-Colonel Edwin Neill and spouse Nancy Neill. Their son James Neill (OM 1969) was in his final year when the Neill Building was formally opened in 1969.
“My wife and I feel a deep sense of gratitude to the School and its staff and we wished to do something concrete to express this gratitude. Consequently, we approached the headmaster and asked him in what way we could help. After consideration, his suggestion was this building which you see before you.…If indeed it will help the masters in their task and make learning a more interesting and exciting adventure for the boys of present and future generations, then our object will have been abundantly fulfilled and we are most happy to have been able to do it.”
Alterations in 1979 and 1980 offered several extra classrooms for the teaching of modern languages, especially Japanese and the tuckshop operated from a temporary building for some years before finding a new (and current) home in the Centenary Building.
Language facilities moved to the new LOTE centre located above the Luxton Dining Room in 2011, and Geography moved in.
Rhoden Building
Sitting next to the Neill Building was the Upper Tog Room (changing rooms and a gymnasium) until, in October 1982, it was destroyed by fire. The fire prompted plans for a major redevelopment on this site and, in October 1984, the Rhoden Building was opened.
It was named in honour of Phil Rhoden (OM 1933), who had been School Captain in 1933, President of the Old Melburnians and a member of the School Council for 24 years. Years later, he was included in the 2008 list of Melbourne Grammar Notables.
The four-level Rhoden Building filled an acute need for the growing school. Cleverly contoured around the northern boundary of the Main Oval, its basement and ground floors provided several changing rooms, showers, toilets and storage areas. The ground floor included an office for the School Marshall, a Prefects’ Study and additional changing rooms. The adjacent undercroft area on the ground floor offered a viewing space for matches on the oval or an area for boys to eat lunch.
Level three provided four new classrooms for mathematics. Two balconies on the south side of this level gave expansive views of the oval and were deliberately incorporated by the architect as a sort of grandstand to watch sport. Space for a large computer centre took most of level four. The number of computers in the school was increased to meet the growing enthusiasm for computer science and computer use in general. A classroom especially designed for the teaching of modern languages was also placed on level four.
Mathematics continues to be the main subject taught in the Rhoden Building. Some House rooms are also located in the building.
The Neill Building is linked to the Rhoden Building by a central stairwell.
Future Plans
Here, our buildings are a testament to community generosity over many years. With the support of the School community, we aim to build a new Centre for Humanities on the site of the Rhoden and Neill buildings. It will be a landmark building for Melbourne Grammar School, providing new spaces in which students and teachers will be able to gather, exchange ideas, and be inspired to see the world in new ways.
This will be a building that deepens the tradition of discourse and dialogue between students and teachers that is part of the fabric of our School.
Related topics
